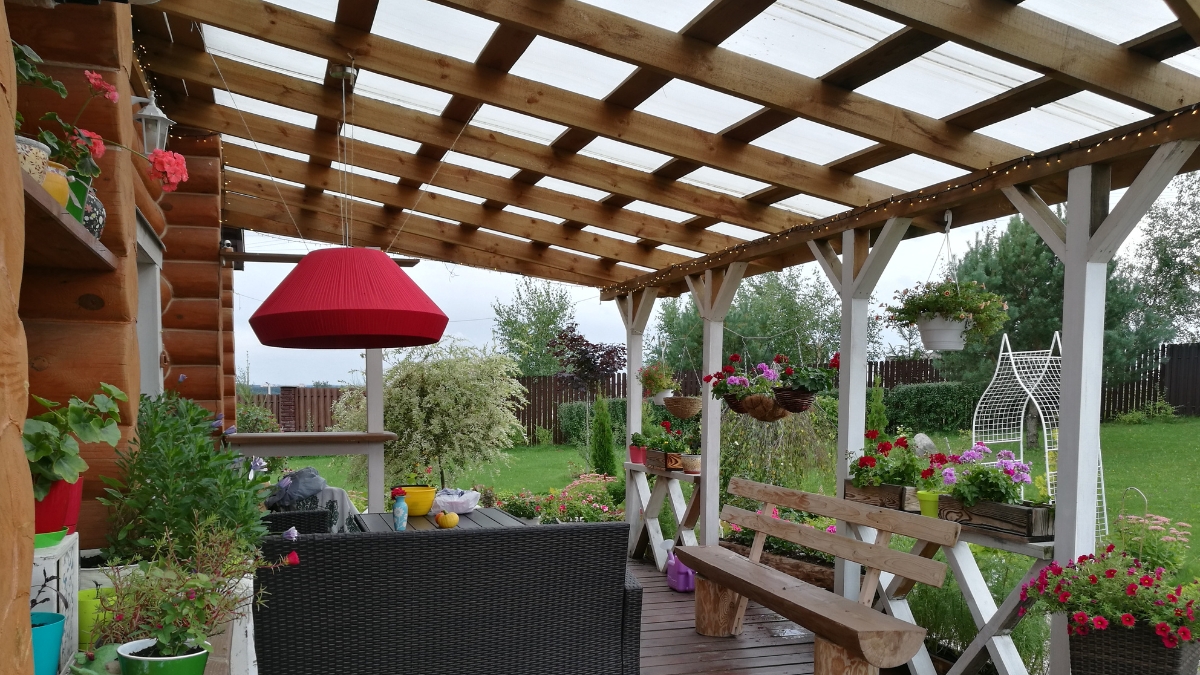Located between the veranda and the awning, the DIY gazebo is perfect for creating a shaded section over your patio, protecting from the rain and making the most of the beautiful season.
For instance, not only does it have a useful side, but it also brings a touch of aesthetics and an interesting visual to your terrace. In addition, the structure can be used as a support for plants such as clematis, vines or a rose bush. What a great way to spruce up the yard!
And why not be safe from mosquitoes at the same time? Consider building your gazebo by adding mosquito nets or canvas.


Some Tips to do Yourself your Pergola
Generally, they are two ways to build a pergola: it can be attached to the house or freestanding, i.e. a structure that stands upright without being attached to anything. In addition, it can have a flat or slightly sloping roof. However, you will need to adapt the frame and construction according to the weight that the structure could receive during snowfall. In addition, it is important to consult a professional in order to know the right way to anchor the structure considering the gusts of wind.
For someone who is even the slightest bit of skill, making your own pergola is actually feasible.
Here’s Few Things to Think About Before Starting the Pergola Installation:
- Check local regulations and building code. Before you begin, check local building codes and zoning regulations. It is important to know that the Régie du bâtiment du Québec develops the Building chapter of the Construction Code, but that each municipality chooses the regulations it applies on its territory. Afterwards, consult the exact edition of the code applicable to your building: see the version here.
- Choose the location while taking into account the angle of the sun and obstacles, whether it is to cover your deck or create another place to relax.
- Make a pergola plan to buy the right amount of materials. What size coverage will you need? The smallest pergolas are about 10′ x 10′, however, if space permits, feel free to enlarge it.
- To choose the right materials for your homemade gazebo
- For the structure, it is recommended to use at least 4” x 4” beams. Treated wood beams are very popular and you can find them in all hardware retailers. But using aluminum columns is just as suitable if you don’t want any maintenance to do. Take into consideration the lengths of beams offered to avoid unnecessary losses.
- Then refer to the building standards to put the appropriate rafters and purlins in place to create the roof structure. There are also slope rules to follow for certain products.
- To cover the roof, corrugated polycarbonate panels protect from the weather while allowing light to pass through. Lightweight, virtually unbreakable, they are easy to install and provide advanced protection against UV rays. The Greca profile covers a width of 24”, so plan a pergola width in a multiple of 2′ to minimize losses.
- For a more modern look and a more resistant gazebo roof, opt for multiwall polycarbonate panels. Available in several thicknesses, colors, and sizes (4′ x 8′ and 4′ x 12′ panels being the most standard), you are sure to find the rigid gazebo roof panel that will suit your needs.
Contact us to learn more about aluminum and polycarbonate products and view our installation guides.


Additions to your Polycarbonate Gazebo
There are several accessories to enhance your moments under the gazebo:
- Ambiant lights
- Curtains or sliding panels to block out the wind
- A heater (patio heater style)
- A propane fireplace
- Blankets to keep you warm
- Climbing plants
A DIY gazebo is a realistic project that will allow you to have a dream outdoor yard at a lower cost! Contact our team to discuss your projects, we will take the time to listen to you and advise you!
 English
English

